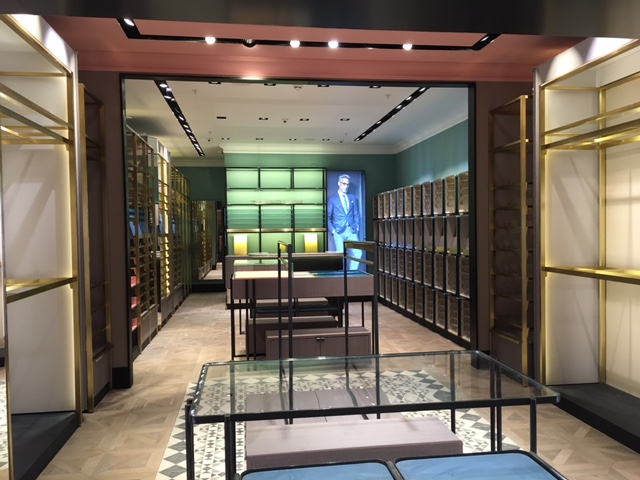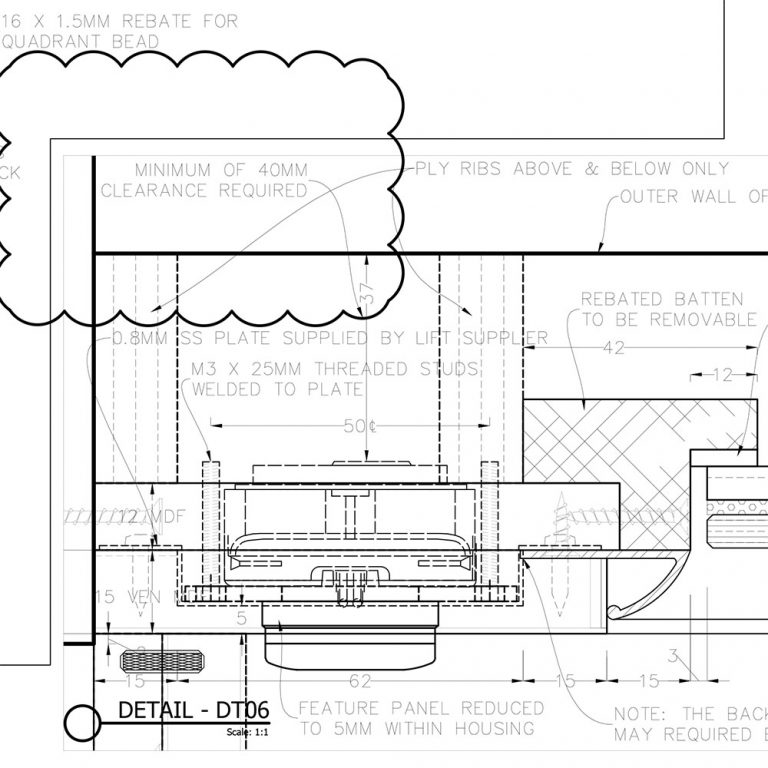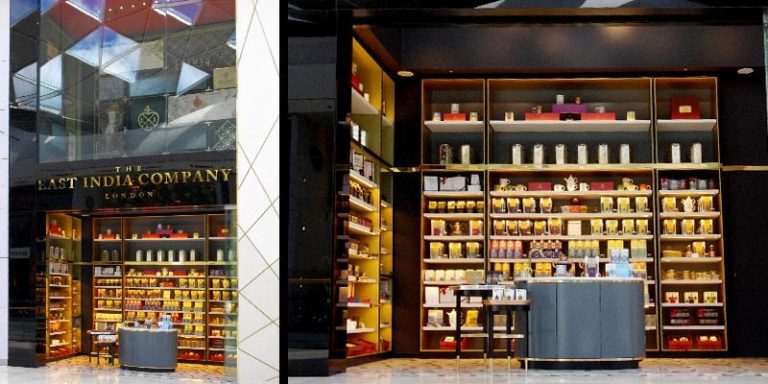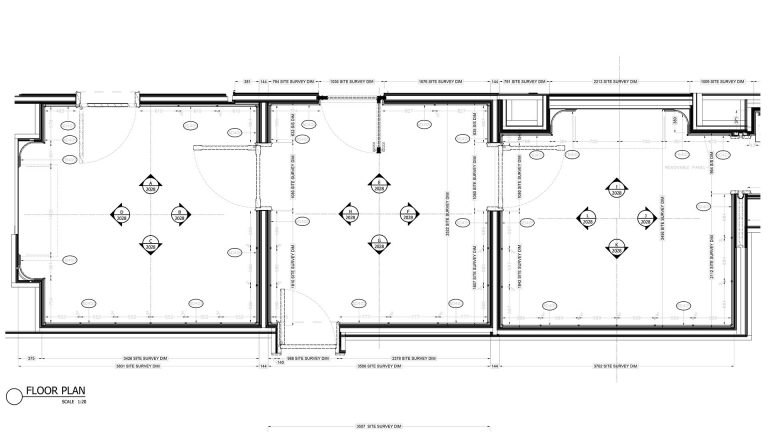10 Langton House, Station Road,
North Hykeham, LN6 3QX
Tel : 07932 827749
This other category is for projects that don’t fit into any of the other categories.

The Brief Stipped out The Plans More info coming soon……


East India Company The Brief The East India Company requested…
