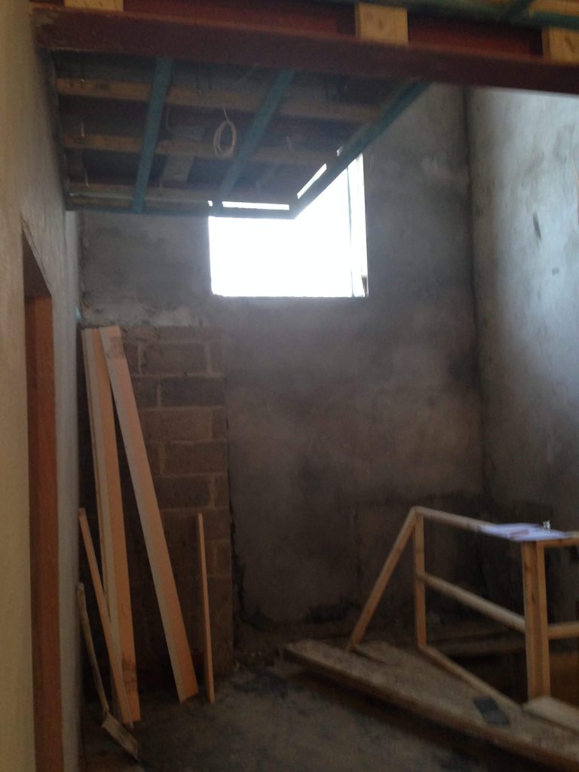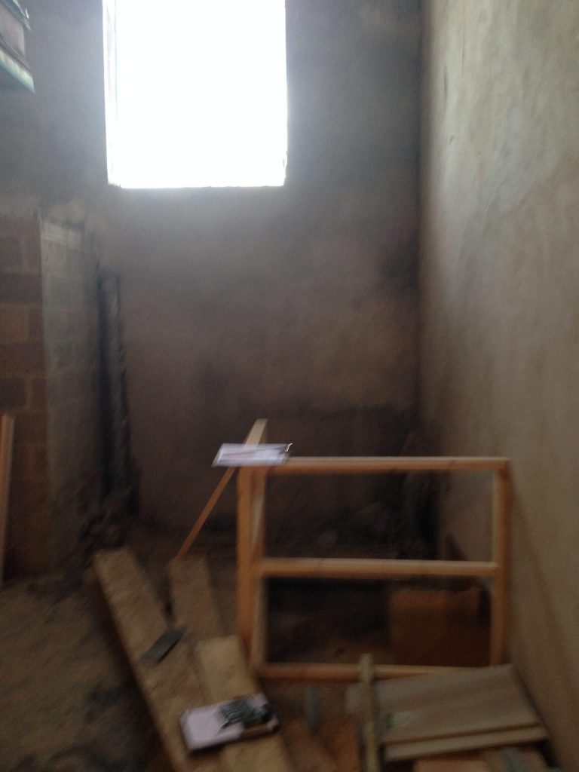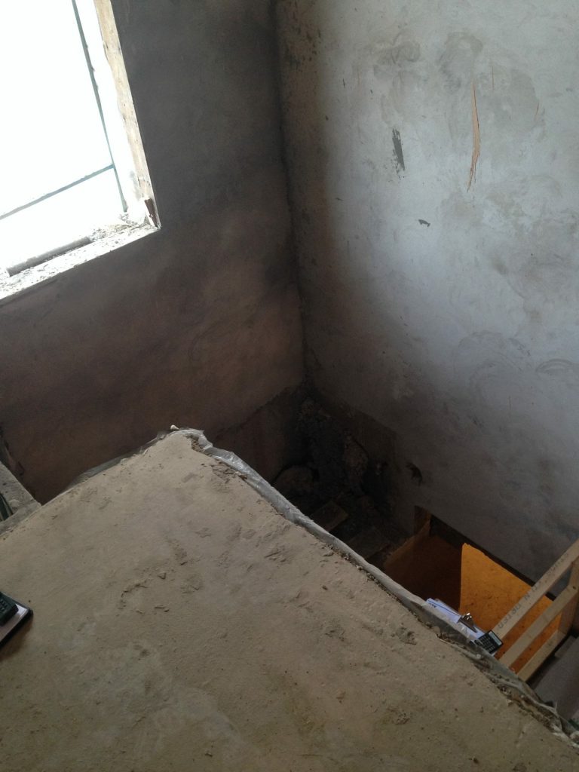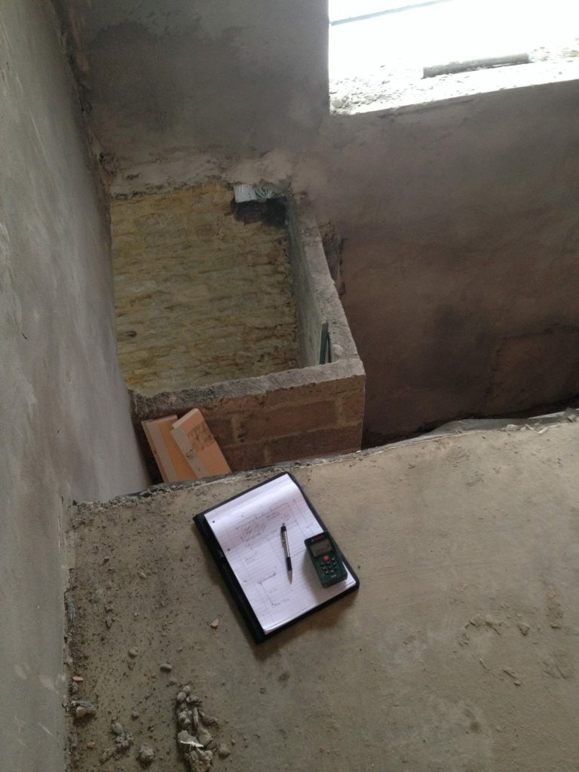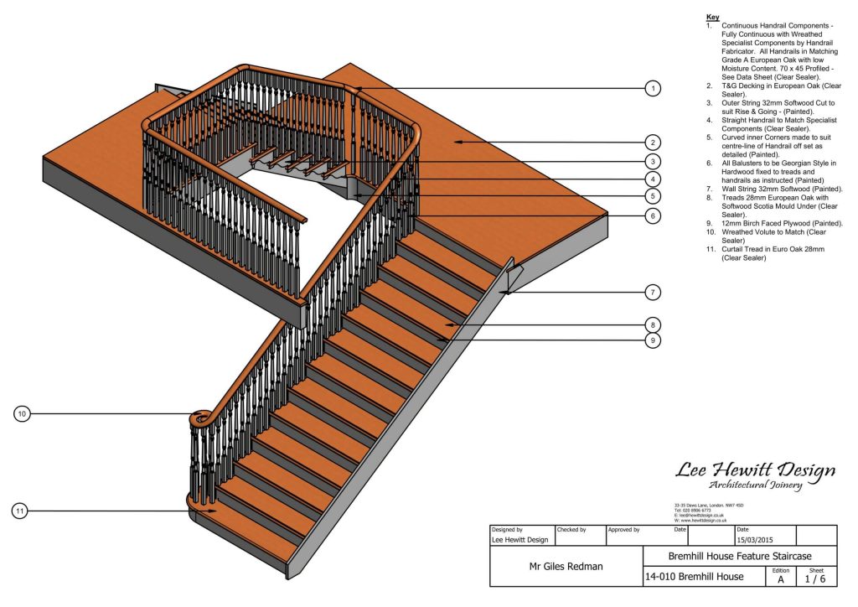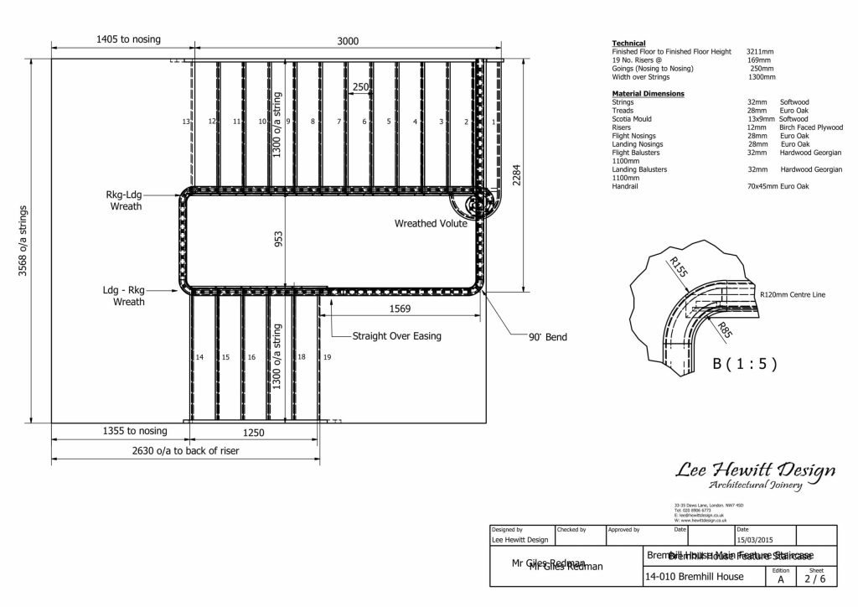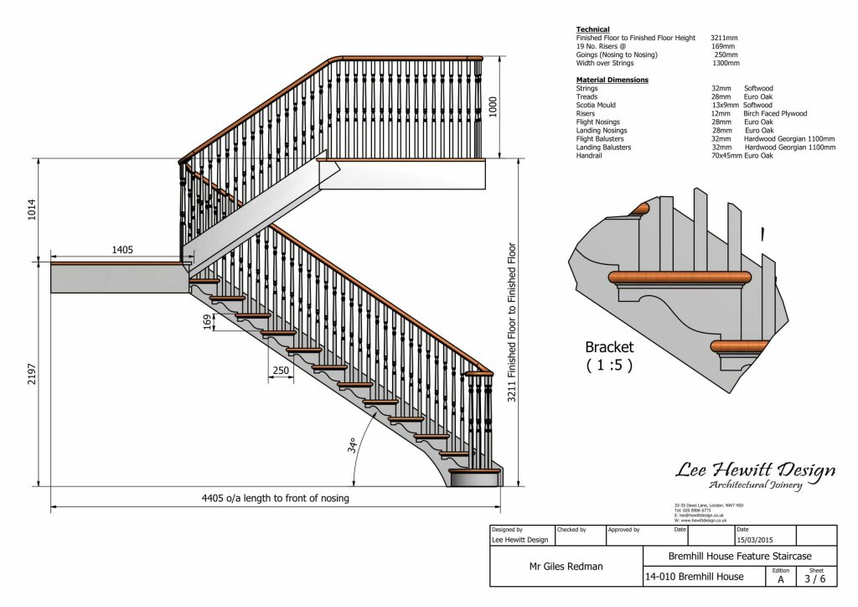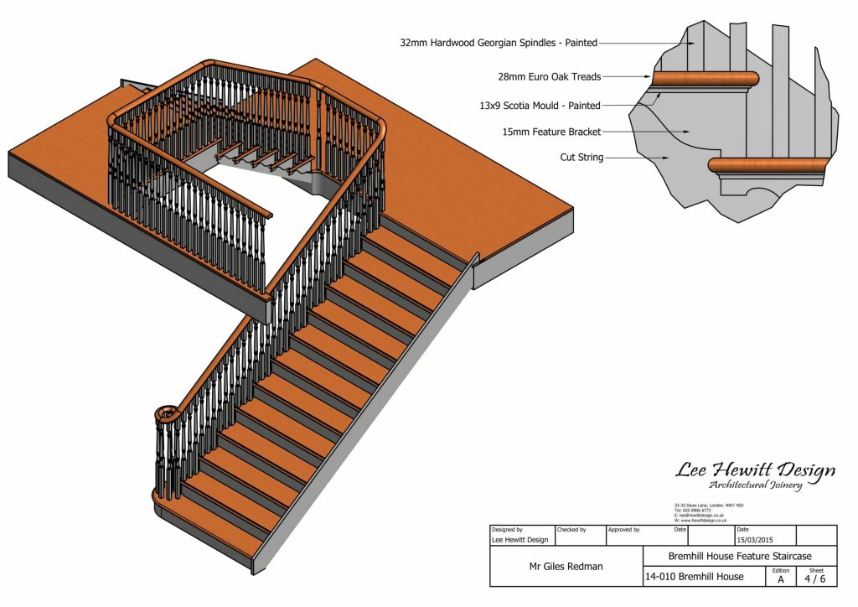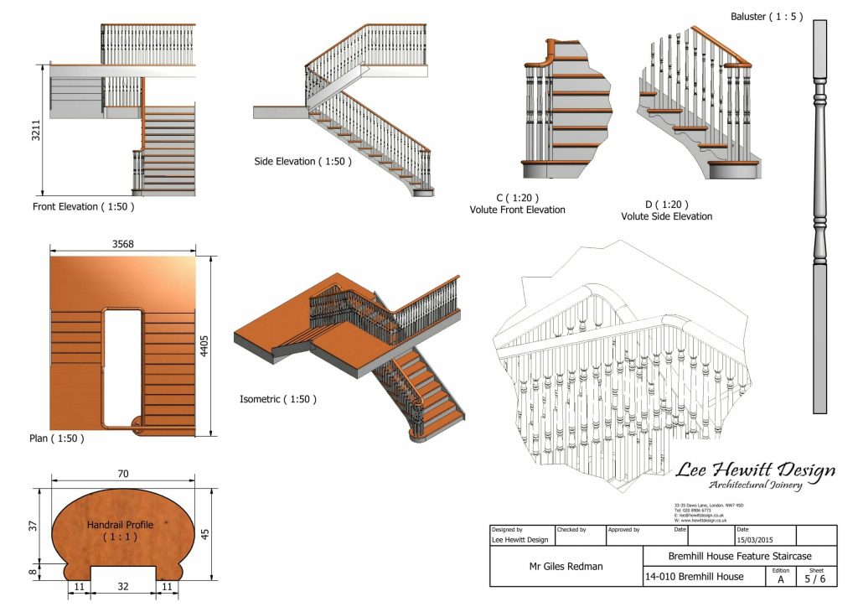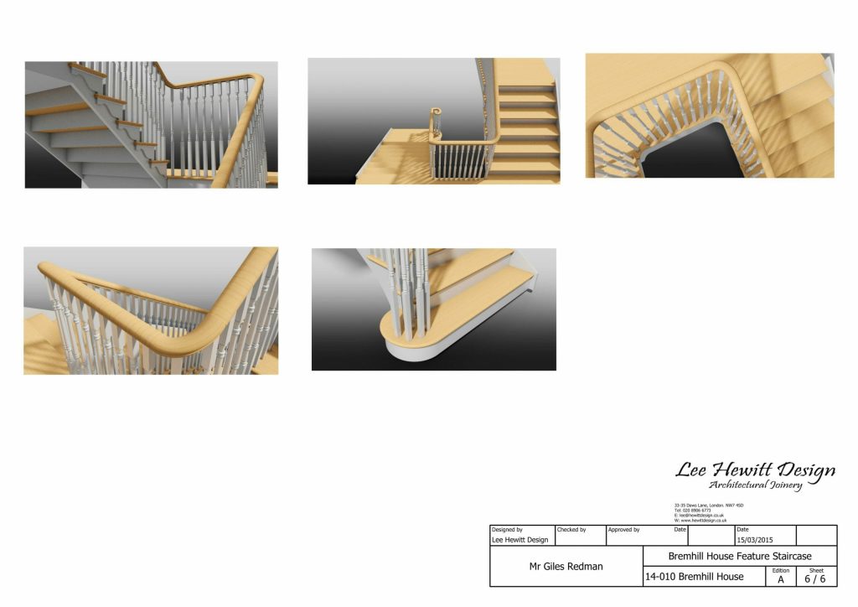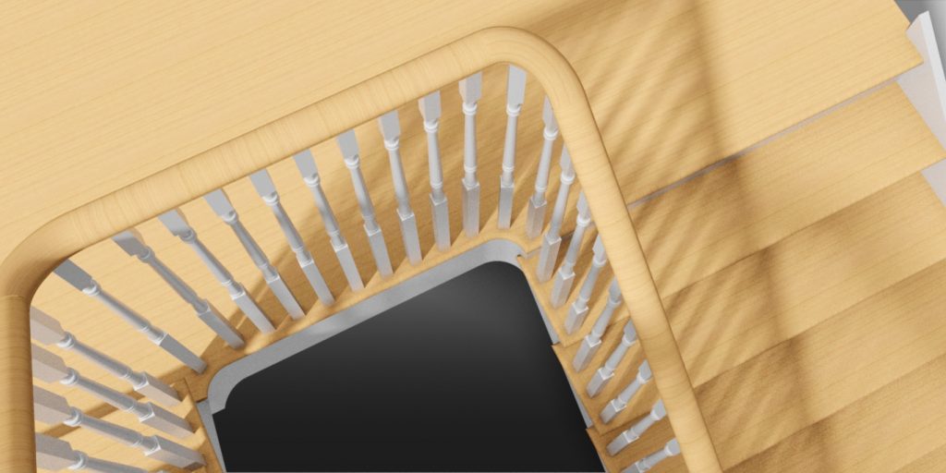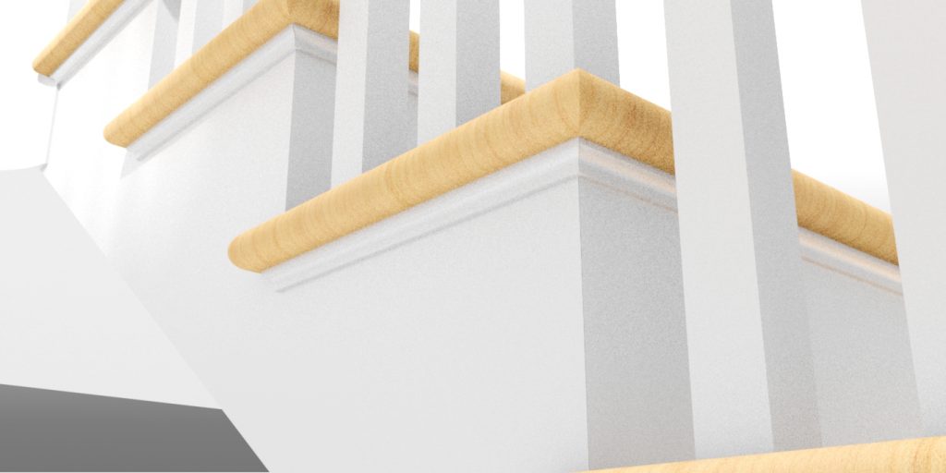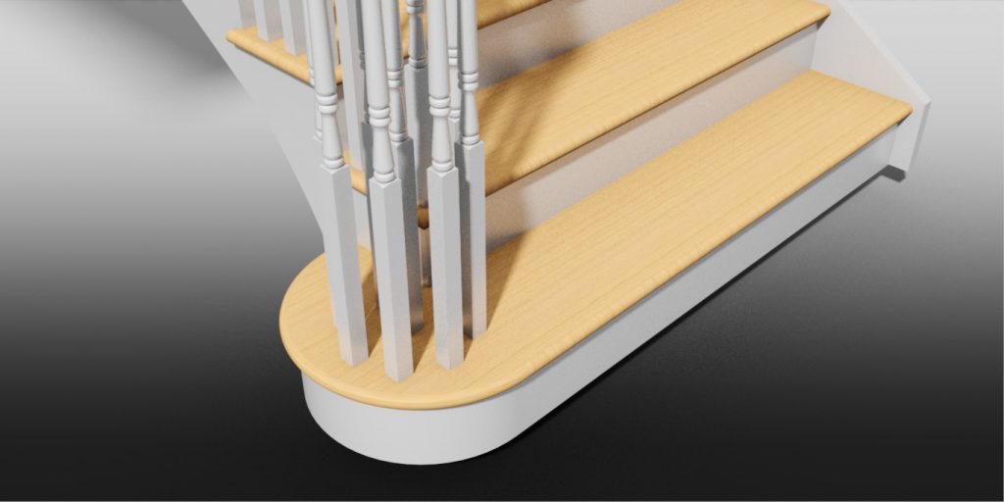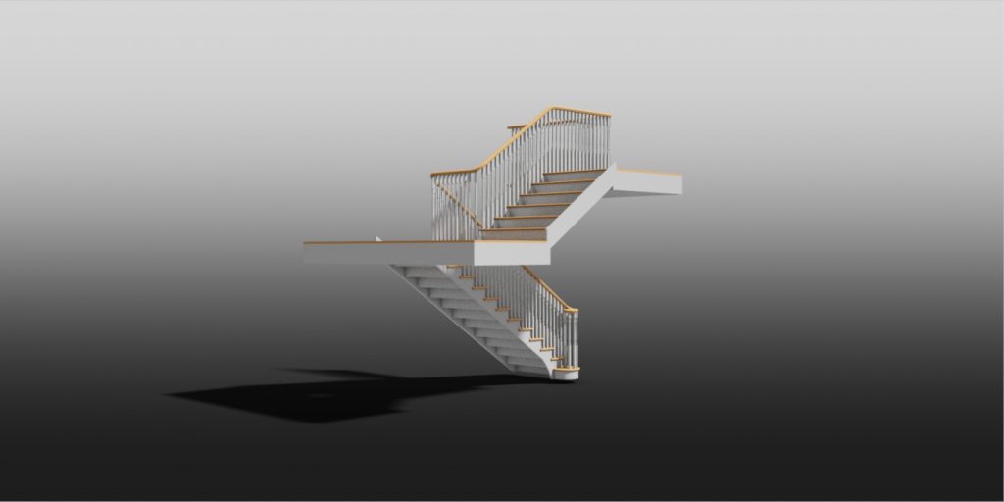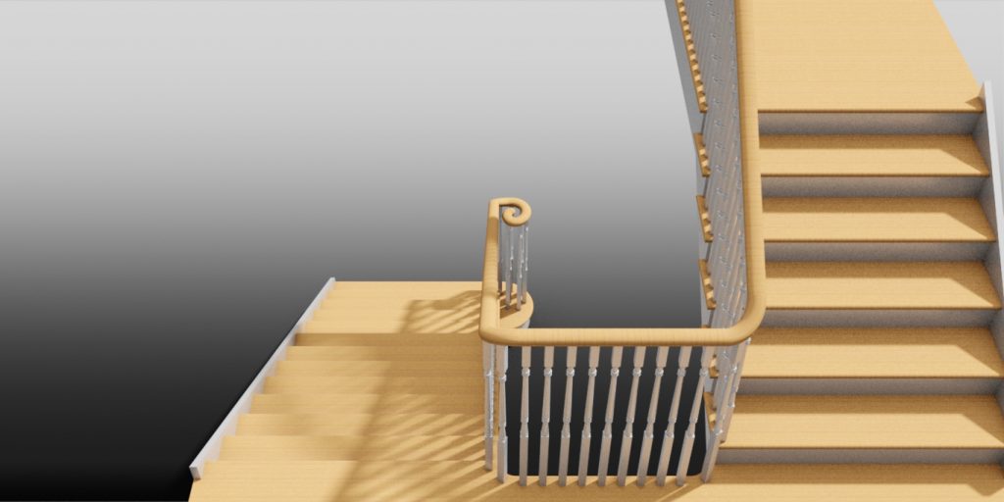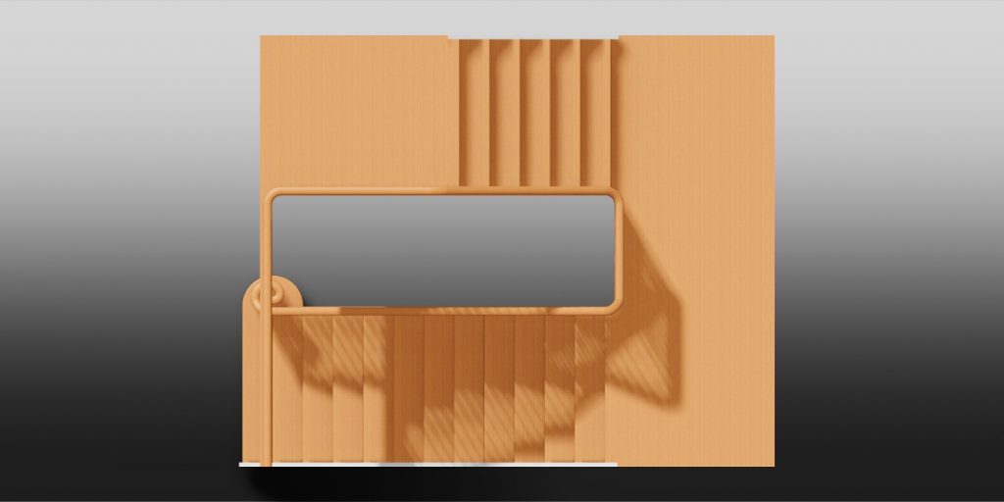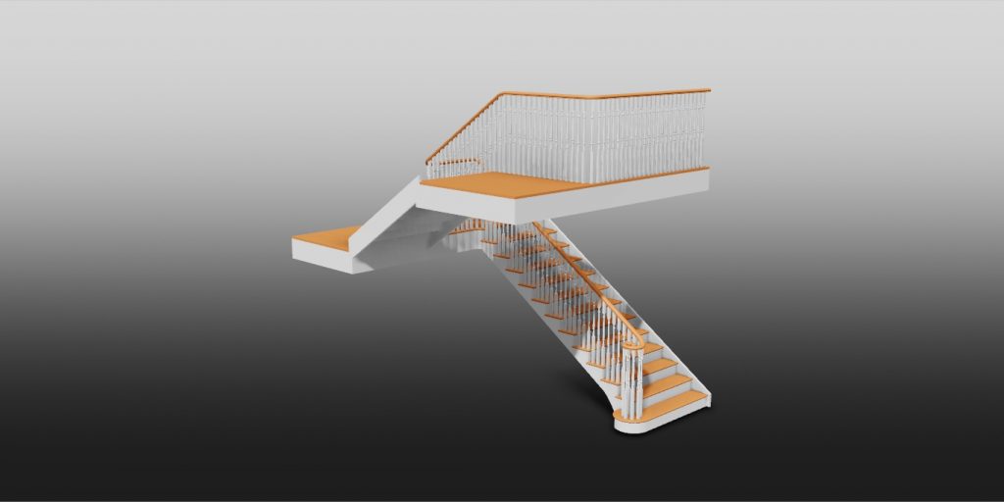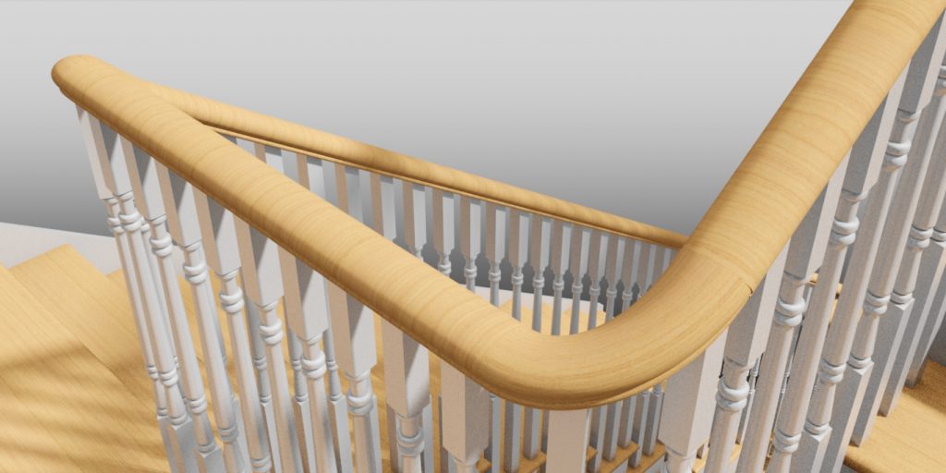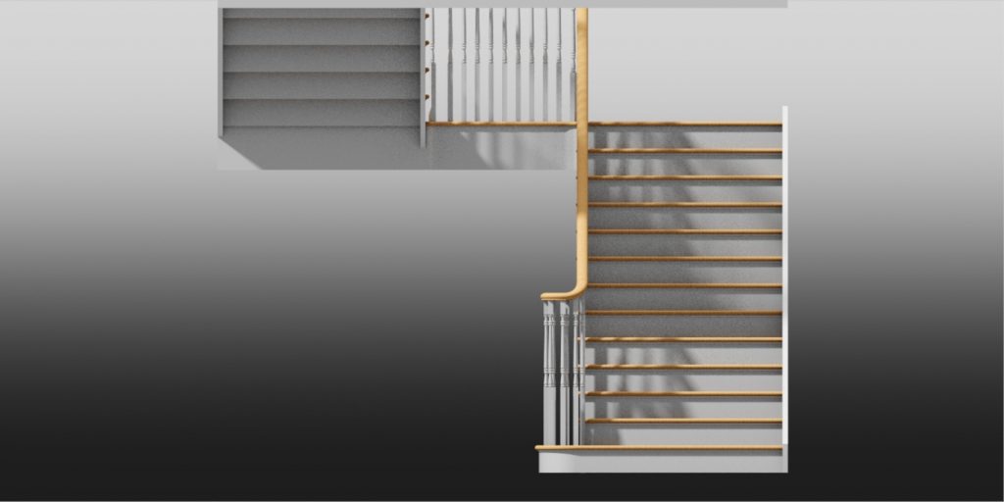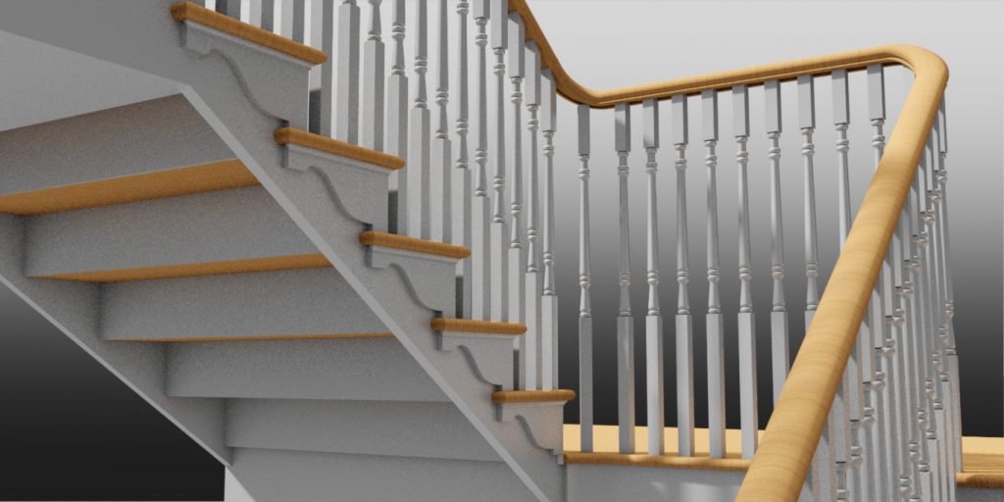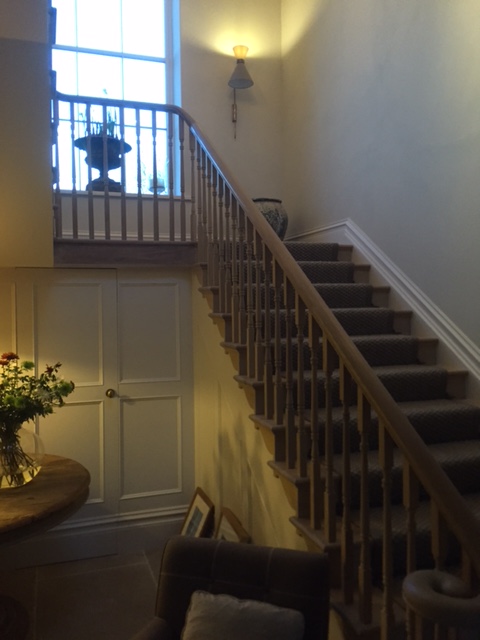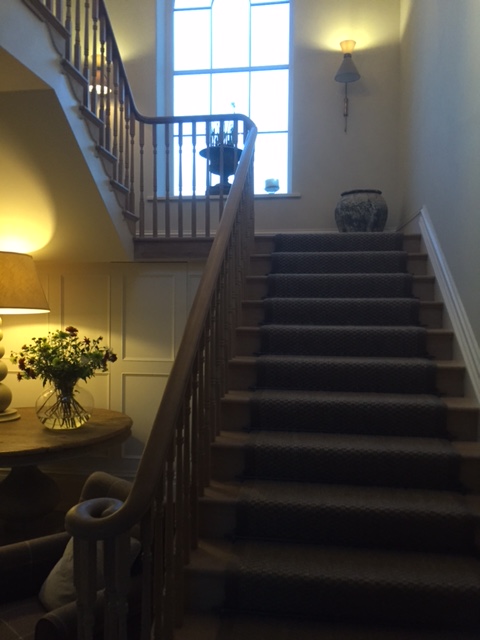Jubilee Place, Lindum Business Park, Station Road, North Hykeham, Lincoln LN6 3QX
Tel : 07932 827749
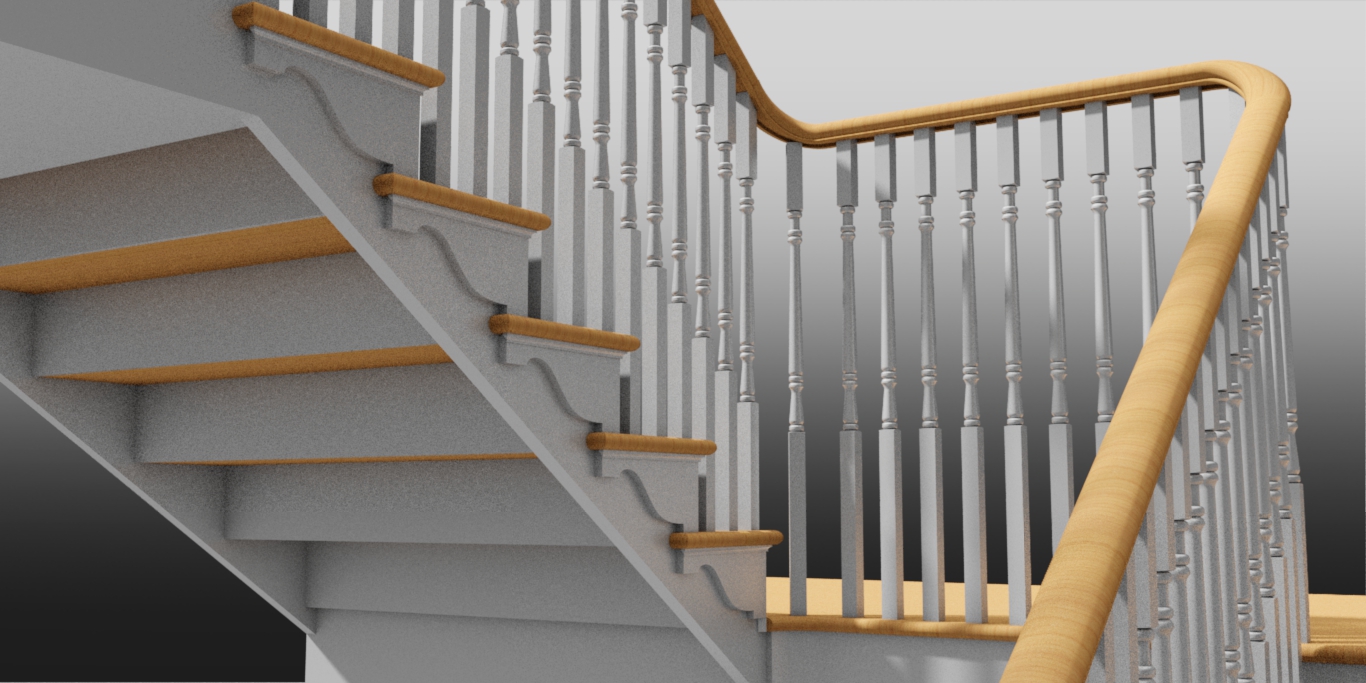
The Brief
Create a staircase that would fit in with the Georgian style of the original house. It was agreed that the staircase should be a cut and bracket flight with continuous handrails and turned balusters.
We initial draw up plans in 2D only to ensure he was happy with the layout, after a few minor alterations the drawings were then sent to suppliers for pricing.
The brief was to create a staircase that would fit in with the Georgian style of the original house. It was agreed that the staircase should be a cut and bracket flight with continuous handrails and turned balusters. While the strings painted white the balustrade, treads and risers were solid oak. The client did have a budget to work to, so I also assisted with suppliers, making sure he got good value for money. So the staircase may have come from one supplier but the handrails, balusters and finishing may have come from other sources.
The client was delighted with the service and managed to bring it in on budget.
