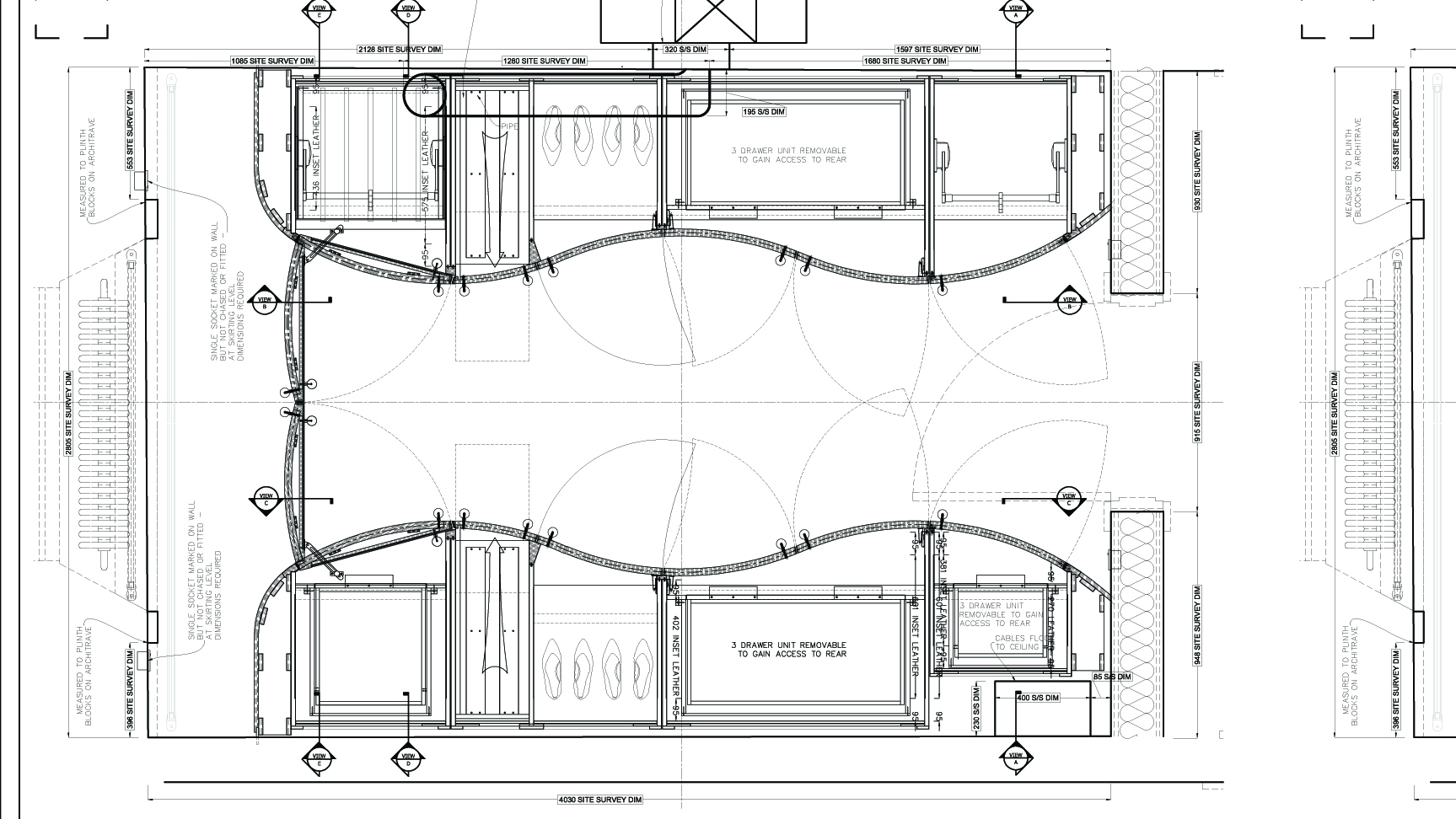Jubilee Place, Lindum Business Park, Station Road, North Hykeham, Lincoln LN6 3QX
Tel : 07932 827749
We
We use primarily AutoDesk AutoCAD for our CAD Drawing, all of our staff have had extensive training to be able to use AutoDesk Products. We spend a lot of time producing really useful Dynamic Blocks, this enables us to save a lot of time when we create the drawings which are obviously beneficial to our clients as it reduces the time taken to create the drawing and cost of making them.

Technical drawing, drafting or drawing, is the act and discipline of composing drawings that visually communicate how something functions or is constructed.
Technical drawing is essential for communicating ideas in industry and engineering. To make the drawings easier to understand, people use familiar symbols, perspectives, units of measurement, notation systems, visual styles, and page layout. Together, such conventions constitute a visual language and help to ensure that the drawing is unambiguous and relatively easy to understand. Many of the symbols and principles oftechnical drawing are codified in an international standard called ISO 128.
The need for precise communication in the preparation of a functional document distinguishes technical drawing from the expressive drawing of the visual arts. Artistic drawings are subjectively interpreted; their meaningsare multiply determined. Technical drawings are understood to have one intended meaning.
A drafter, draftsperson, or draughtsman is a person who makes a drawing (technical or expressive). A professional drafter who makes technical drawings is sometimes called a drafting technician.
Today, the mechanics of the drafting task have largely been automated and accelerated through the use of computer-aided design systems (CAD).
There are two types of computer-aided design systems used for the production of technical drawings” two dimensions (“2D”) and three dimensions (“3D”).
2D CAD systems such as AutoCAD or MicroStation replace the paper drawing discipline. The lines, circles, arcs, and curves are created within the software. It is down to the technical drawing skill of the user to produce the drawing. There is still much scope for error in the drawing when producing first and third angle orthographic projections, auxiliary projections andcross sections . A 2D CAD system is merely an electronic drawing board. Its greatest strength over direct to paper technical drawing is in the making of revisions. Whereas in a conventionalhand drawn technical drawing, if a mistake is found, or a modification is required, a new drawing must be made from scratch, the 2D CAD system allows a copy of the original to be modified, saving considerable time. 2D CAD systems can be used to create plans for large projects such as buildings and aircraft but provide no way to check the various components will fit together.These paragraphs are taken from Wikipedia