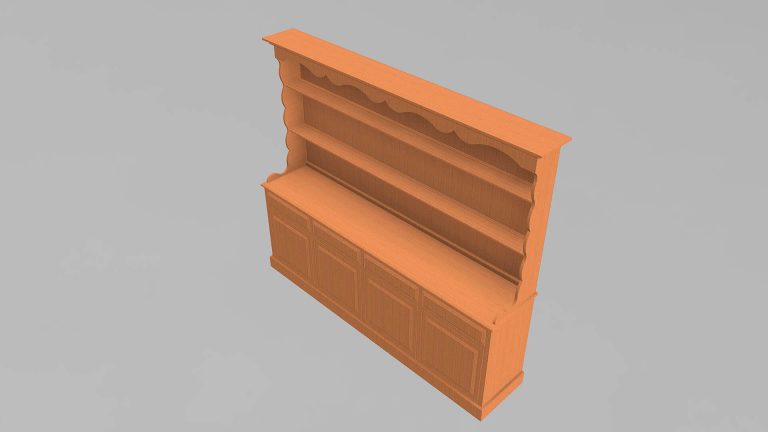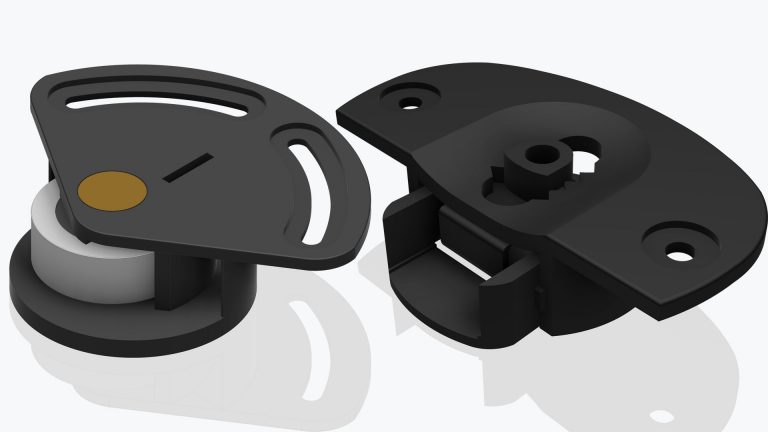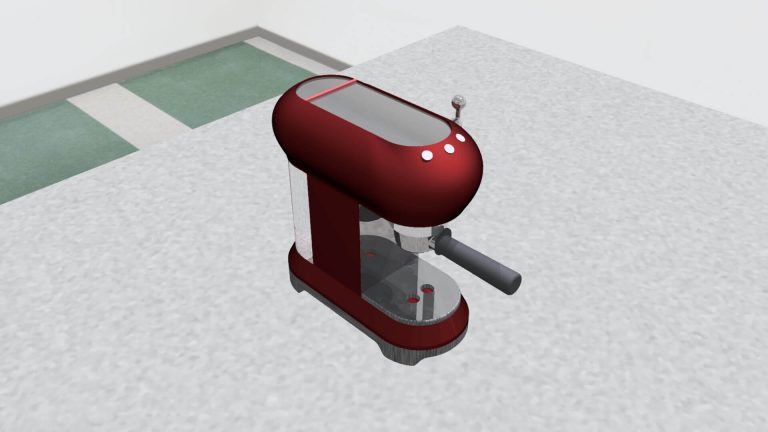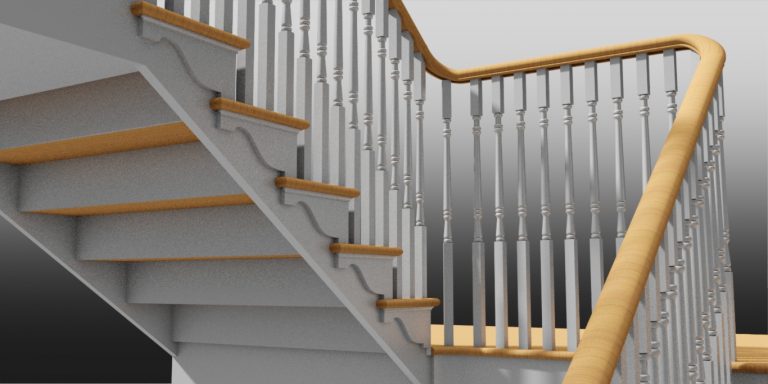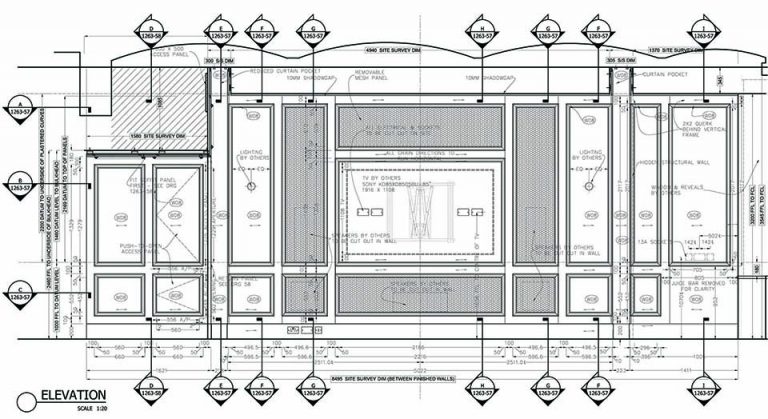10 Langton House, Station Road,
North Hykeham, LN6 3QX
Tel : 07932 827749
Our Latest 3D Projects
We offer a 3D Model making service making your products into 3D Models for various platforms. These are used for 3D printing, used on websites used in animations, but limited to these.
We can draw 3D models from supplied real-life items or Design to your specifications.
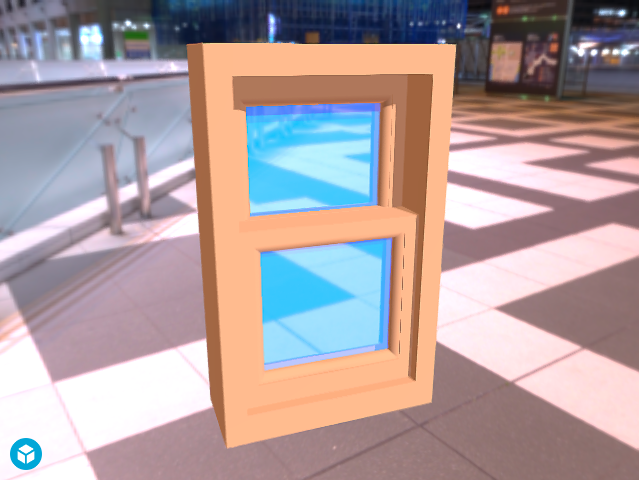
The Brief We are commissioned to create a sash window…
