Jubilee Place, Lindum Business Park, Station Road, North Hykeham, Lincoln LN6 3QX
Tel : 07932 827749
Hewitt Design work on many high-end, high profile client projects. We respect client confidentiality and privacy, so can only discuss projects that have been approved by our clients.
Projects may include High-End Residencies, Heritage Projects, Cruise Liners and High-End Retail.
Many of these are in located in London and the surrounding areas, however many are also throughout the UK.
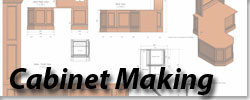
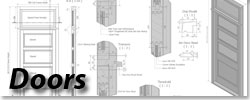
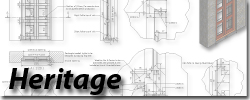

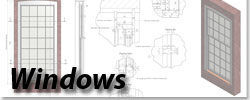
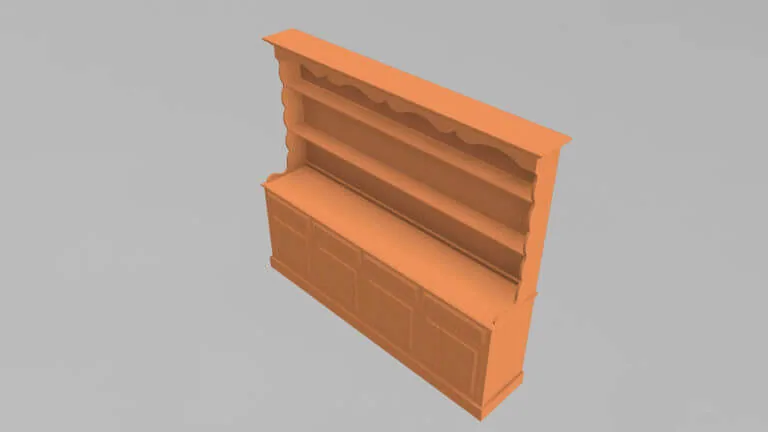
The Brief
To create a 3D Model of a Welsh Dresser, Its purpose is for displaying the various ironmongery (handles) of a large wholesalers online catalogue.
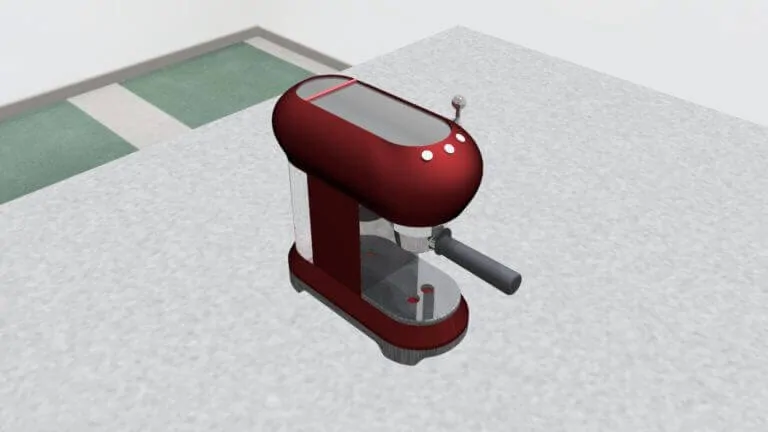
The Brief
This project was for a one of the largest suppliers of fittings, ironmongery and hinges in the UK and the World. To fix the orientation reduce the poly-count and to colourise supplied 3D models (.stp files) of kitchen appliances large and small.
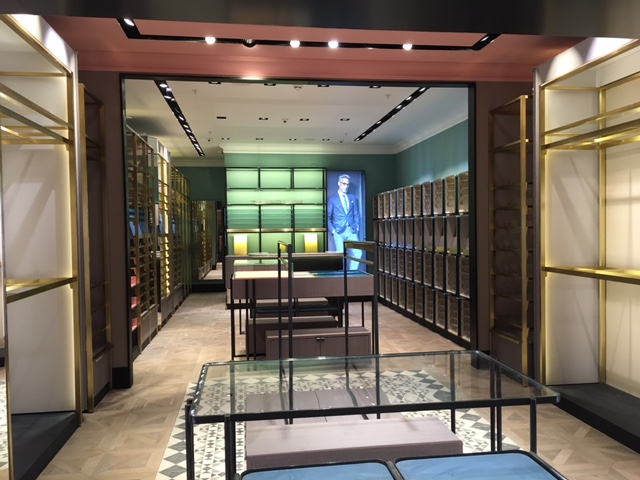
The Brief Stipped out The Plans More info coming soon……
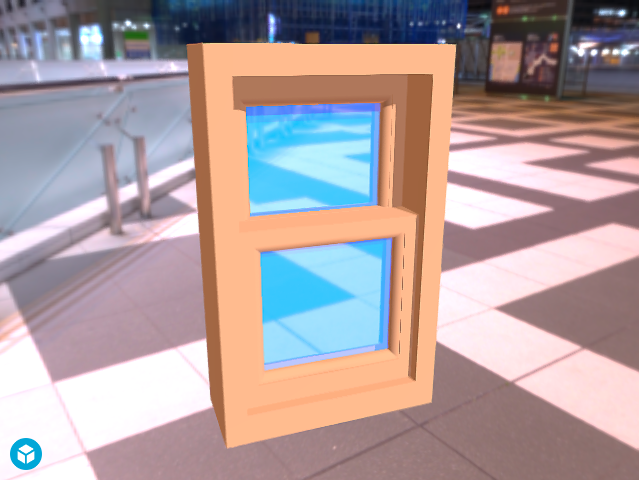
The Brief We are commissioned to create a sash window…
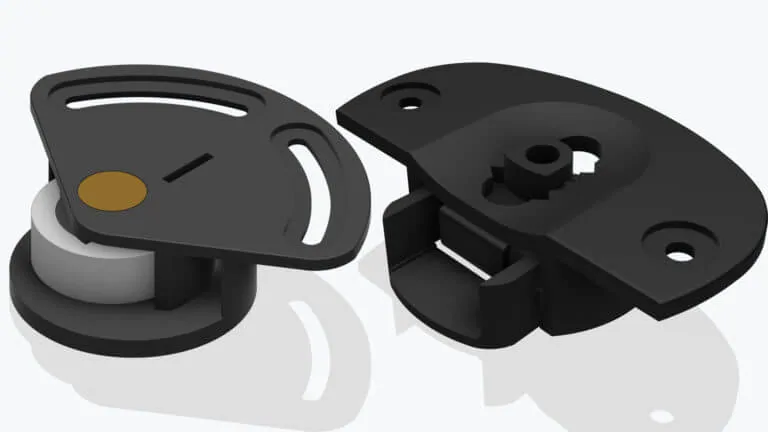
The Brief
This was a project to draw the 3D models of a 43kg door accessories for an online wholesalers website catalogue from the actual product, as the 3D models from the manufacturers didn't exist or were unable to acquire.
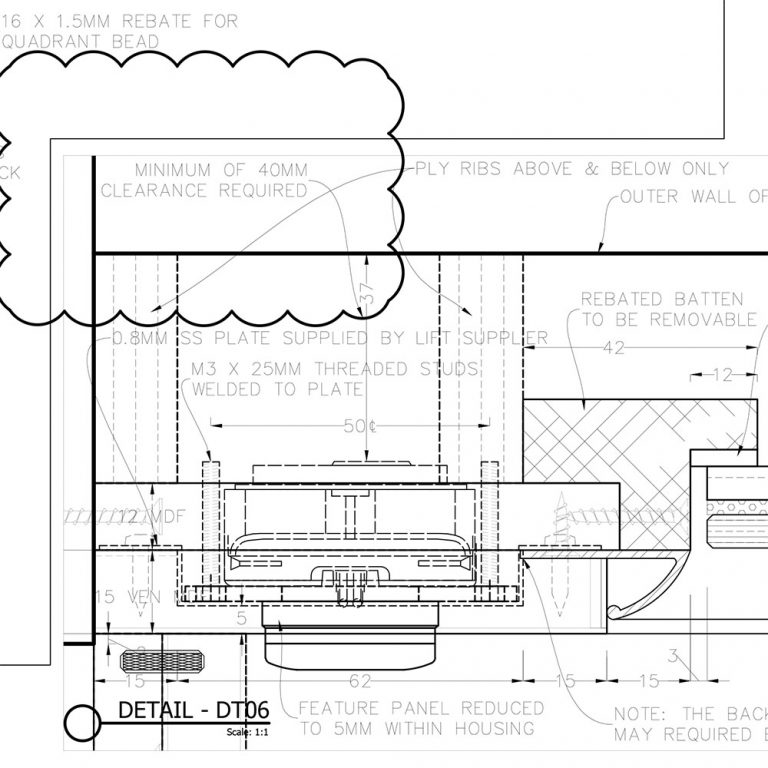
Design the interior of the lift including the curved ceiling,
the fascia for the lift controller and the mirrored panels for both side panels and rear panel.

The client The National Civil War Centre. This was a…
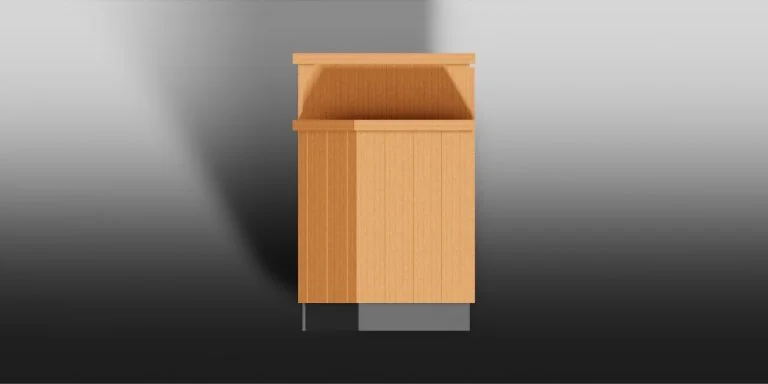
Design of a counter in a visitor shop, inside one…
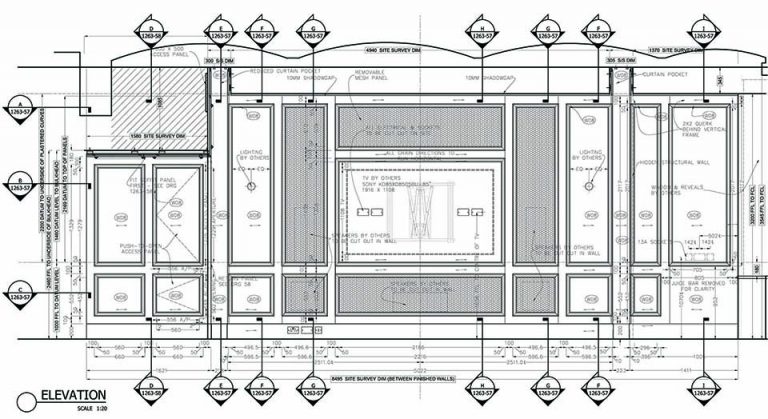
The Brief
Design the Vanity Unity from a supplied image and create the technical drawings for the manufacturing contractors. survey dimensions were supplied.
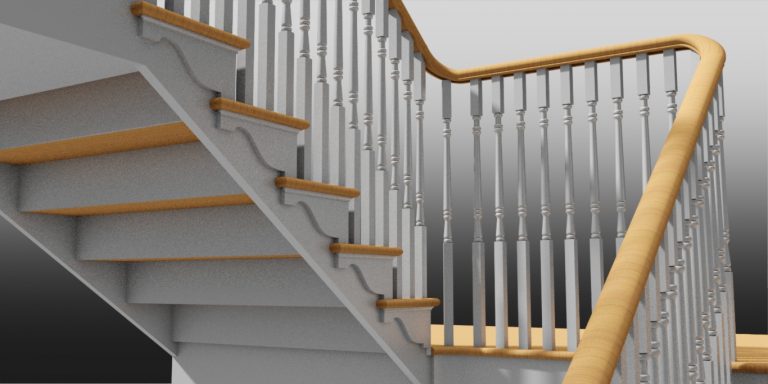
The Brief
Create a staircase that would fit in with the Georgian style of the original house. It was agreed that the staircase should be a cut and bracket flight with continuous handrails and turned balusters.