Jubilee Place, Lindum Business Park, Station Road, North Hykeham, Lincoln LN6 3QX
Tel : 07932 827749
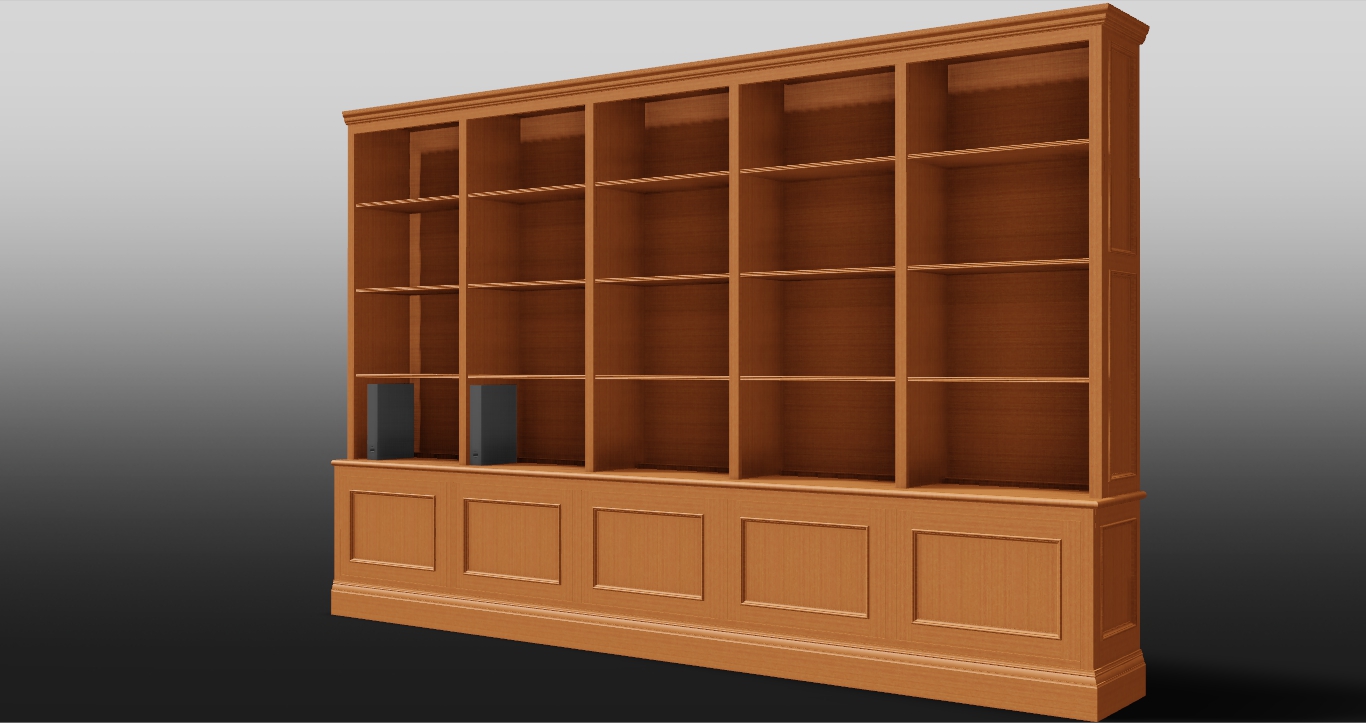
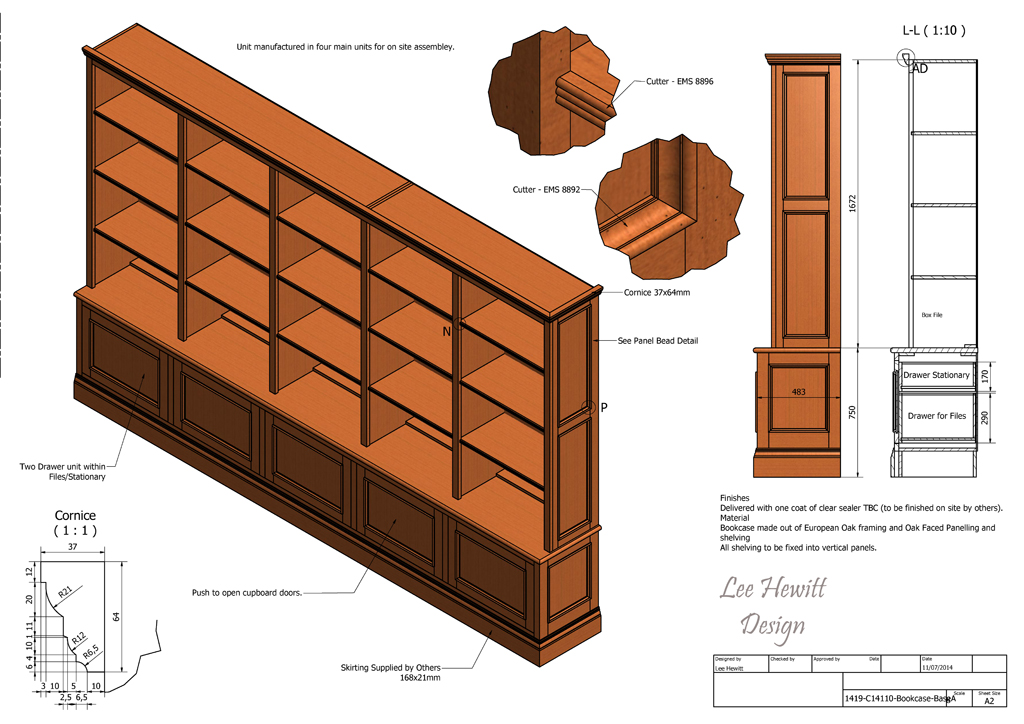
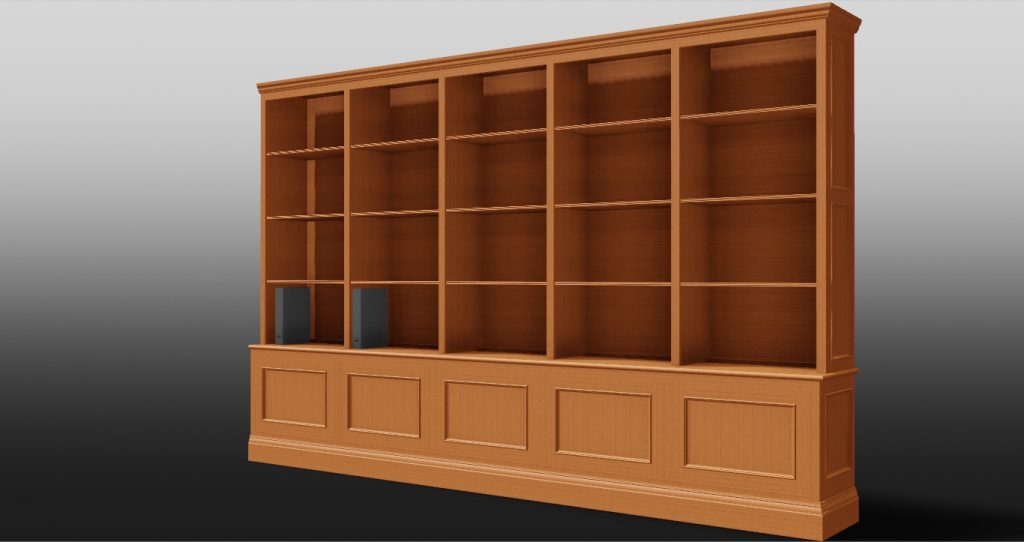
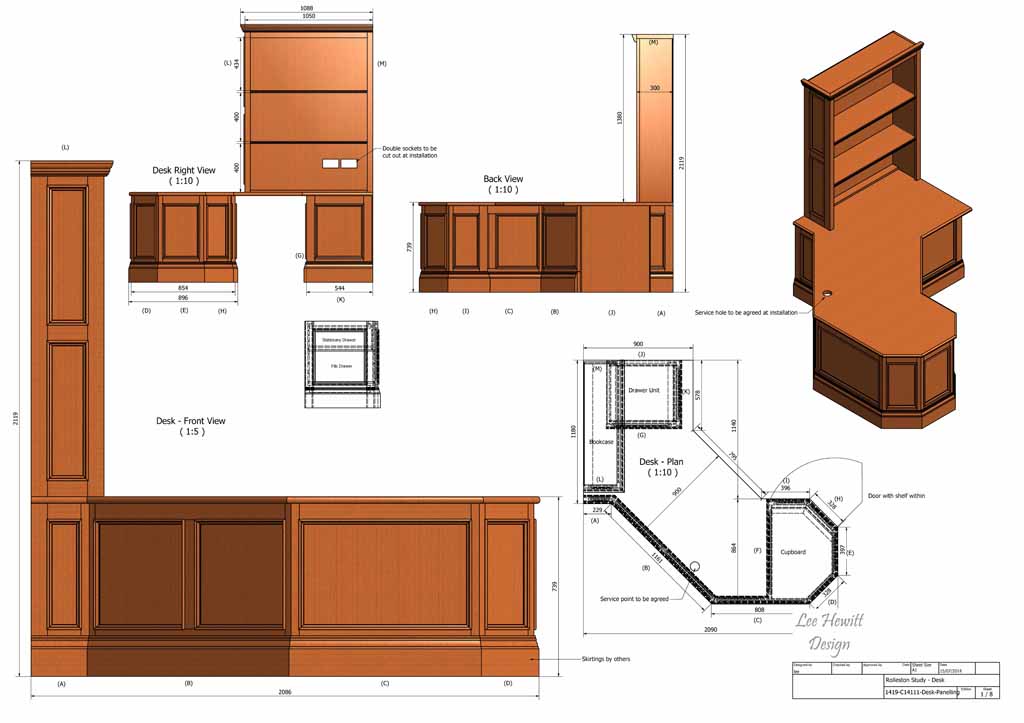
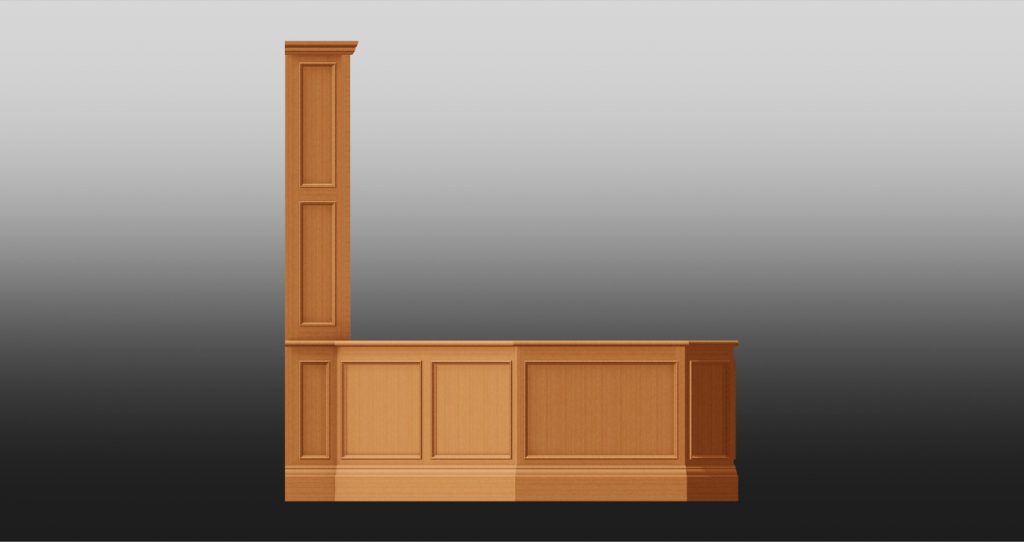
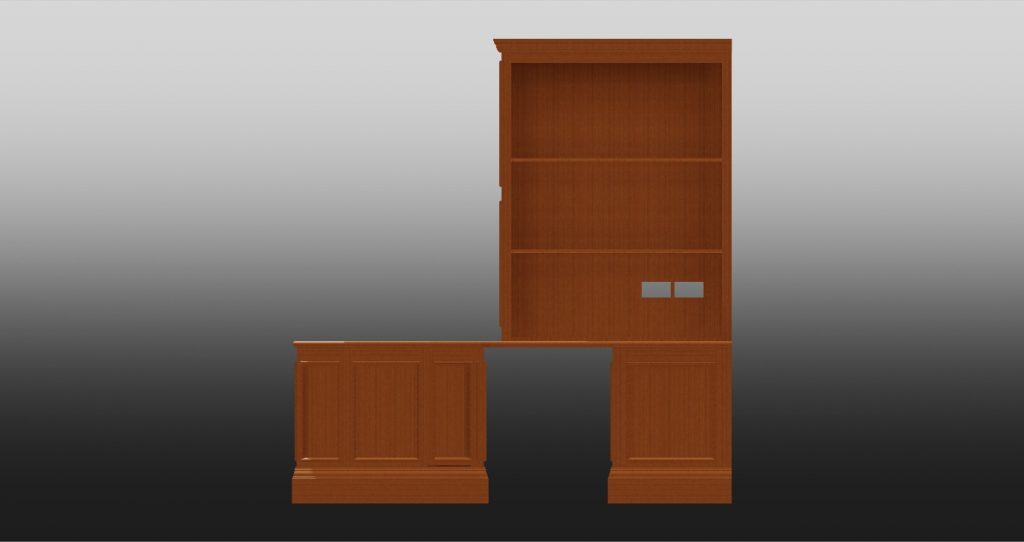
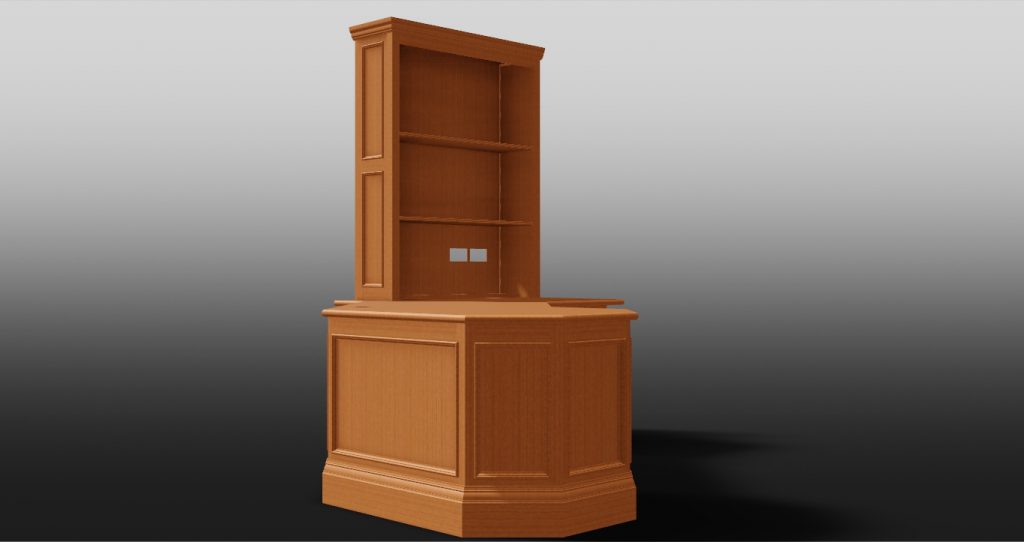
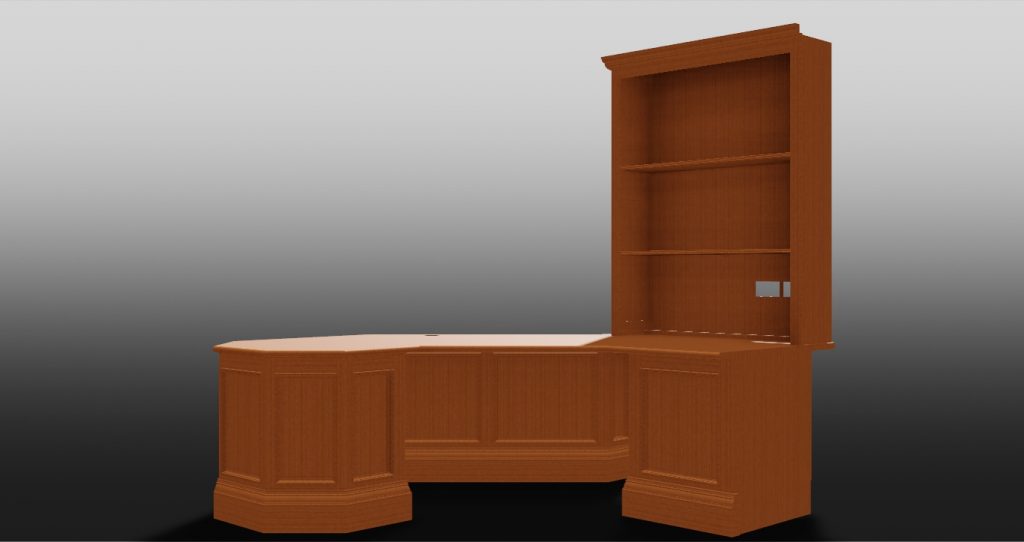
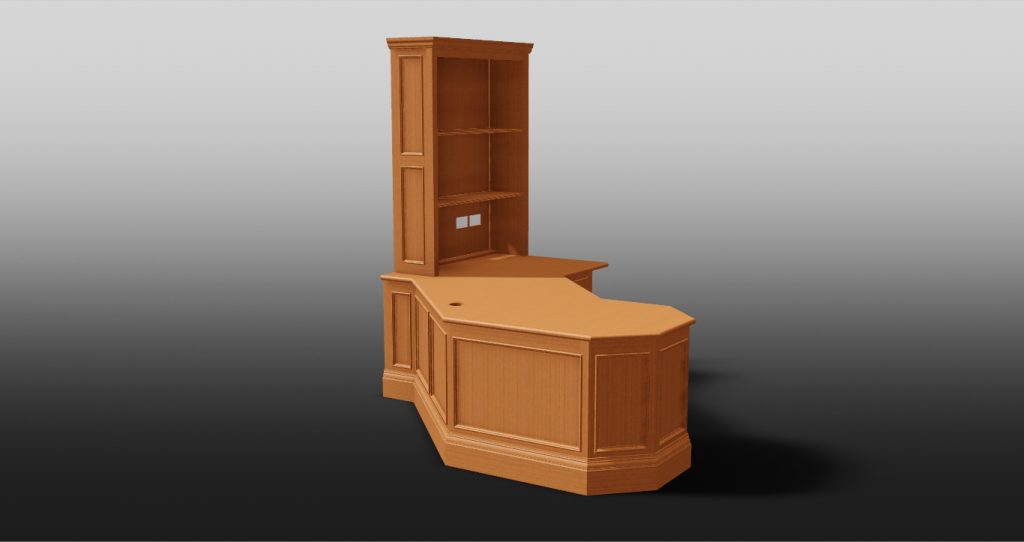
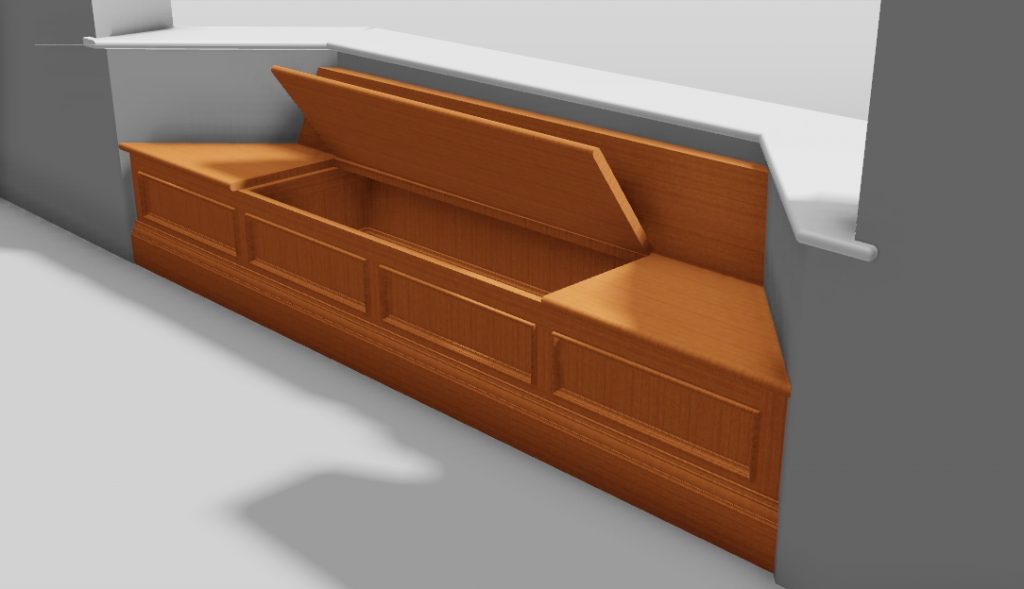
This clients brief was to design a new high spec staircase and study for their new house still under construction. They wanted to make a statement with the staircase and it also set the theme for other elements around the house. The client wanted the furniture to reflect some of the detailing from the new bespoke staircase also. I met up with the client on site and discussed design possibilities.
The furniture for the study should reflect the statement of grandeur from the staircase. The rest of the house was very contemporary in areas while remaining more traditional in the circulation areas. All the features and mouldings in the entrance area were quite traditional but in solid oak.
The client was working to a budget so was looking for good value for money and to be designed to cut costs without taking that luxury statement away. With establishing the design and specifications up-front the client could be sure that he would receive accurate prices for the manufactures as there was no reason for misinterpretation.
The study furniture consisted of a large book shelf with doors under, a window seat and also a desk. The specification was agreed, the internal carcases were oak veneered MDF with solid oak external framing. The furniture would be supplied without the plinths/skirting boards as the on site skirting would continue around the new furniture. All moulds were taken from either the main staircase or internal doors so to bring all these elements together. The client also wanted hidden filling drawers as he worked from home regularly. These were hidden behind push-to-open door fronts that gave the illusion of continuous panelling.
Design considerations – The rear of the house is south facing and the study was on the rear of the property. This was taken into consideration when setting the orientation and layout of the furniture. The desk was designed and placed to minimise the glare from the sun. The desk was also designed in context with the bay window in the study.
The client’s first proposal was to have a desk with curved panelling that did not really fit in with anything else in the area. I suggested using the bay window as a reference, so the desk was in sympathy with the bay window using the dimensions, angles and symmetry. The client was overwhelmed with the idea and agreed immediately, furthermore
As stated above the furniture and staircases were designed using veneered MDF and solid frames. It was agreed that European Oak would give a better finish, be more stable and give a better colour coordination with the other joinery items. Traditional cabinet methods were employed and the joinery contractor also installed the items and used the on-site skirting to finish.
All doors were hung off of standard kitchen cabinet hinges with push-to-open latches, no handles were necessary. All drawers were also push-to-open with heavy duty soft close drawer runners. All items were supplied with one coat clear sealer to protect them from moisture while in transit and installation. A French polisher was employed to finish.