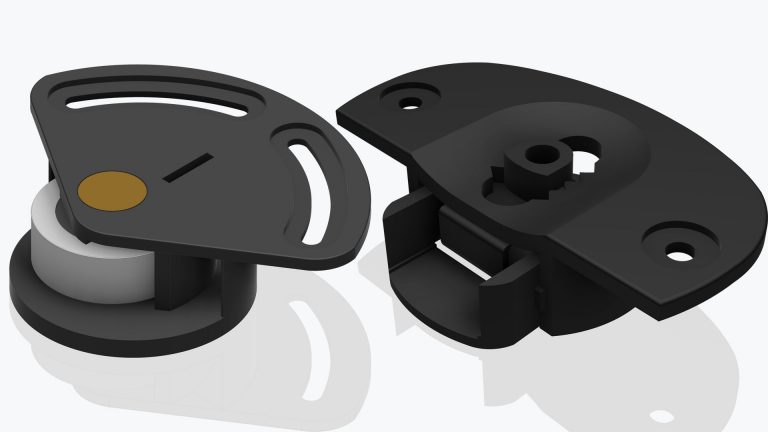Jubilee Place, Lindum Business Park, Station Road, North Hykeham, Lincoln LN6 3QX
Tel : 07932 827749

The Brief
This was a project to draw the 3D models of a 43kg door accessories for an online wholesalers website catalogue from the actual product, as the 3D models from the manufacturers didn't exist or were unable to acquire.